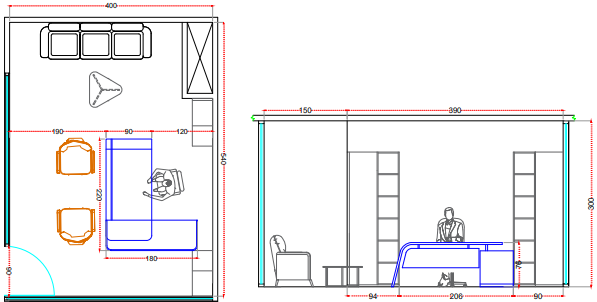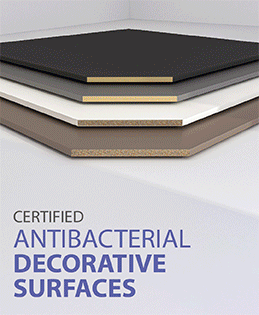
L-shaped desks are placed in the command position at the back of the office with minimal space left behind them. Putting it in the command position brings powerful and protective energy to your office and can be used to get excellent output at work.
An L-shaped desk is custom-fit to corner positioning. It can also be positioned along a wall to make more space in the room. Architectural structures such as columns, windows, and doorways will affect the layout of the desks. Having a clear idea of the outlet and window placement is also necessary.


